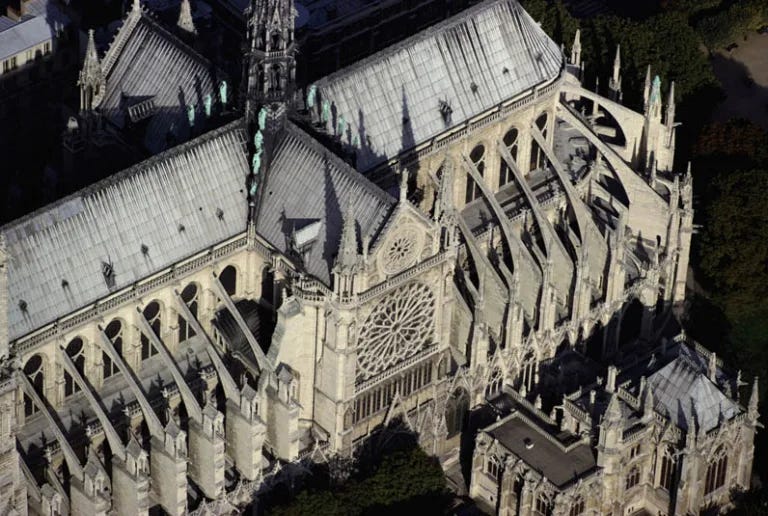Since the 12th century, cathedrals have been reaching for the skies. In their quest for height, clunky, stone walls were largely swapped out for massive windows, bathing churches in light. But this architectural evolution posed a bit of a head-scratcher: How do we keep the building from turning into a medieval pancake? Enter the flying buttress, playing a pivotal role in solving this challenge.
A flying buttress is a type of buttress featuring an arch that spans from a wall’s upper section to a solid pier. This design transfers the sideways pressures pushing outward on the wall—caused by stone vaulted ceilings and wind acting on roofs—down to the ground.
From Romanesque to Gothic Architecture
Romanesque architects were all about solid, hefty constructions. You can spot Romanesque buildings from their tiny windows and thick walls. Their philosophy was pretty much ‘trial and error’: if the walls are thick enough, the building might just stand up (fingers crossed).
Around the 12th century, access to new knowledge (think geometry and logic) became available. Victories over the Moors meant French knights brought home captured writings to knowledge hubs (‘Schools’) like Paris, Chartres, and Laon. This sparked an understanding of the theoretical underpinnings of construction.
This enabled Gothic architects to adopt a more rational approach. They realized that a stable skeleton formed by columns, vaults, and buttresses was enough to support the roof’s weight.
Flying Buttress Needed to Manage Vertical Pressure
So, what was the big deal with ‘vertical pressure’? It’s the downward force caused by the weight of the building materials and the roof. You need to distribute this pressure smartly to avoid an architectural oopsie.
Romanesque builders often added extra weight to the wall to manage this. For example, in Cluny, the walls of the nave were extended high above the clerestory (the row of windows in the wall), adding the extra mass thought necessary for stability.
Following the footsteps of Abbot Suger, Gothic architects wanted to let in more light and build bigger churches to house many people. So, they needed a solution other than just piling up the wall or adding weight.
They did this by constructing a stone skeleton, which reduced the load on the walls. This, in turn, made it possible to replace sections of the wall with large windows, a hallmark of Gothic architecture. The walls didn’t bulge outwards because the vertical pressure was distributed, including through flying buttresses, to the outside.
The Birth of the Flying Buttress
The concept wasn’t new. Its origins trace back to the Byzantines. In the Hagia Sophia in Constantinople (10th century), they’re quite visible. Although Romanesque churches used similar support systems, they were often hidden under gallery roofs. Visible (semi-circular) arches only appeared in the late 11th century, notably in Durham Cathedral.
Flying buttresses on the exterior became a thing in the 12th century. Sadly, much of the evidence has been lost. The earliest still-standing example is the church of Saint-Remi in Reims (built ca. 1170, see photo below)—definitely worth a visit if you’re ever in Reims.
Flying Buttress as Gothic Trademark
One of the earliest systematic uses of flying buttresses was the new choir of the Abbey Church of Saint-Denis, near Paris (1140-1144). This church is often considered the earliest major church in Gothic style.
The innovative use of flying buttresses inspired countless imitations, especially in Northern France. Shortly after Saint-Denis, Notre-Dame of Laon and Notre-Dame of Paris (see photo below) were erected. By the end of the 12th century, flying buttresses became essential features in Gothic churches, as seen in the reconstruction of cathedrals like Chartres and Bourges.
Flying Buttresses in England
The pinnacle of flying buttress refinement was, unsurprisingly, reached in France. Why, you ask? In England, the vaults of the nave were generally much lower than in France, so flying buttresses were slow to catch on.
That changed when Guillaume de Sens introduced them in the rebuilding of the eastern part of Canterbury Cathedral in 1174, dubbed ‘the most French cathedral in England’. In the Netherlands, the St. Jan Cathedral of Den Bosch is a great example with beautifully decorated buttresses.
Evolution of the Flying Buttress
Over time, flying buttresses evolved from purely functional elements to symbolic representations of Gothic style. While the Saint-Remi cathedral showed robust designs, later examples like the Cathedral of Amiens (1220) and Saint-Urbain de Troyes (1262) displayed refined and minimalist forms.
The flying buttress was no longer just functional; it had also become a canvas for the creativity of sculptors. Late Gothic buildings had flying buttresses decorated with hook-shaped crockets and sculptures in small, recessed niches. Check this photo of highly decorated flying buttresses of the Duomo in Milan (photo: Getty Images).
Check Out a Flying Buttress Up Close!
Along with rib vaults and pointed arches, the flying buttress is a fundamental part of Gothic architecture. Combining these architectural elements made it possible to create higher walls, which could also consist largely of glass.
Sure, there were a few mishaps (looking at you, Beauvais), but builders eventually got the hang of it, optimizing the technique for widespread use. It’s pretty cool to see how the form of flying buttresses evolved from purely functional (Saint-Remi) to architectural masterpieces.
Want to check out a flying buttress up close? Consider visiting Laon, Reims, or Utrecht cathedrals and take a guided tour. It’s an amazing way to see how a functional element is used as a creative outlet in Gothic art!
Used sources:










